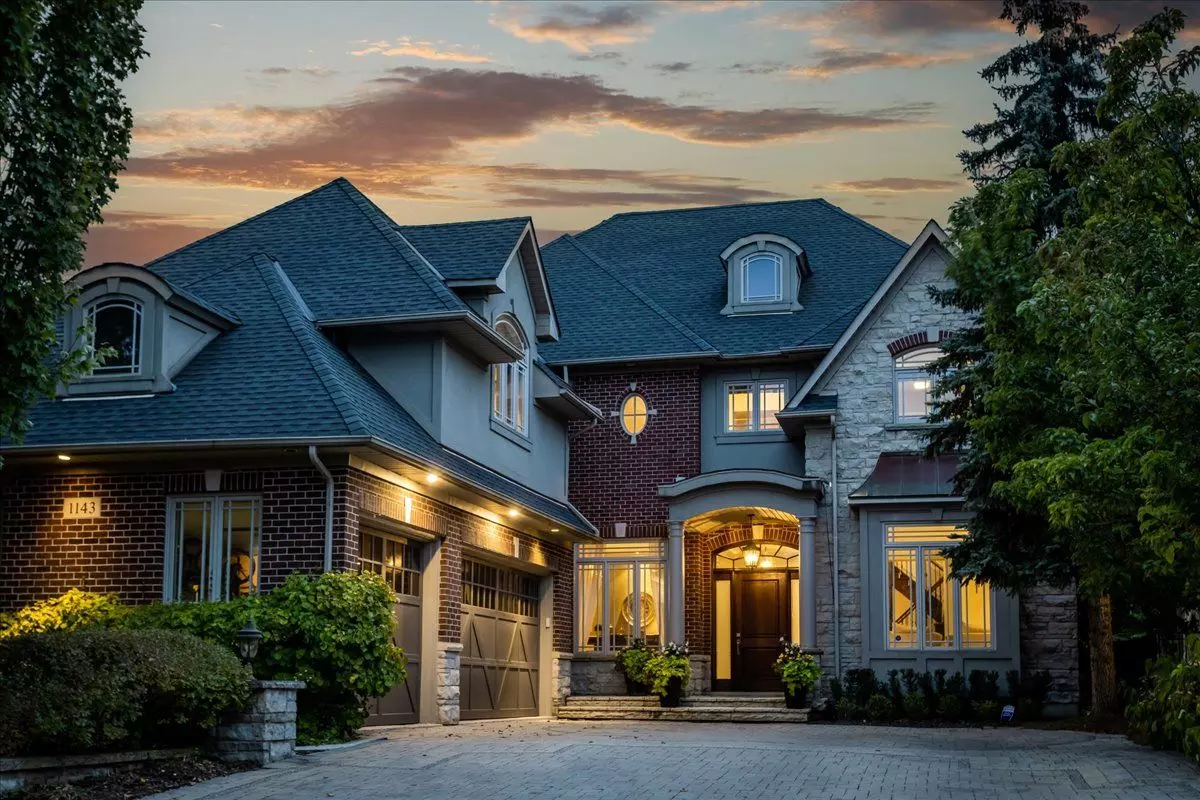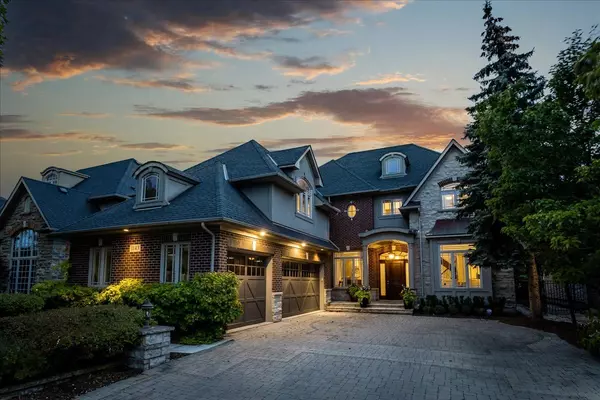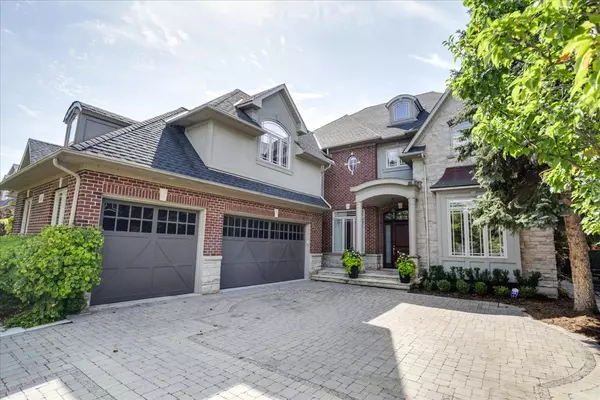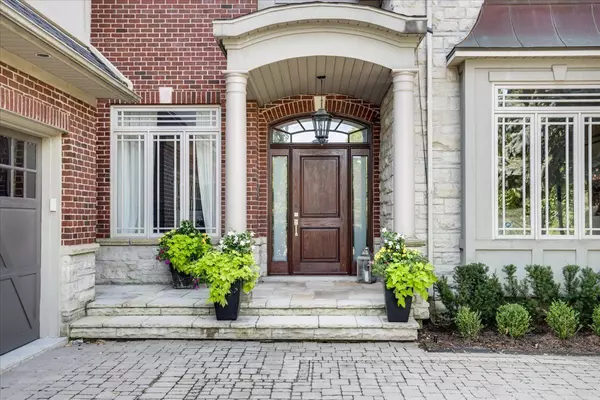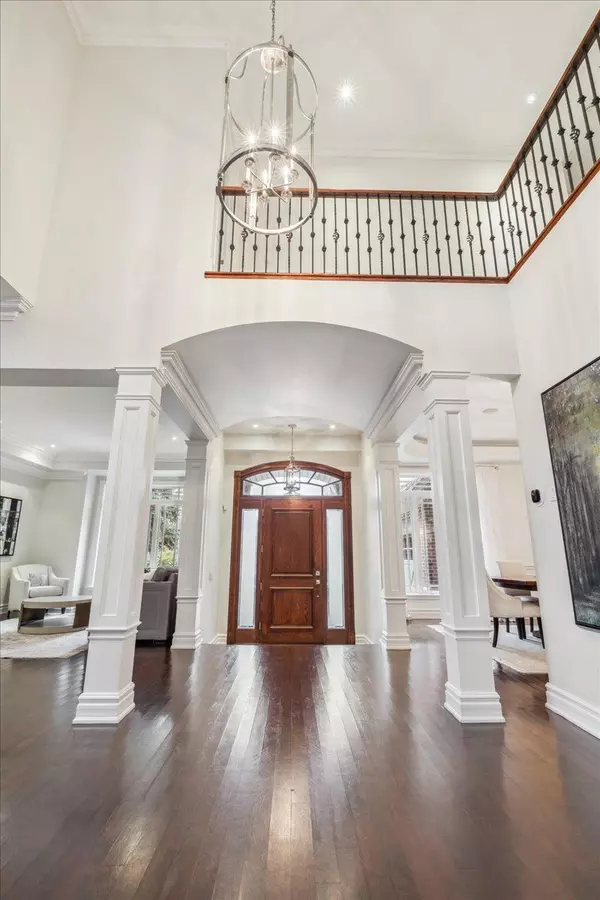
1143 Riverbank WAY Oakville, ON L6H 6X4
5 Beds
5 Baths
UPDATED:
11/20/2024 06:52 PM
Key Details
Property Type Single Family Home
Sub Type Detached
Listing Status Active
Purchase Type For Sale
Approx. Sqft 3500-5000
MLS Listing ID W10431774
Style 2-Storey
Bedrooms 5
Annual Tax Amount $17,825
Tax Year 2024
Property Description
Location
Province ON
County Halton
Zoning Res
Rooms
Family Room Yes
Basement Walk-Up, Finished
Kitchen 1
Separate Den/Office 1
Interior
Interior Features Water Heater
Cooling Central Air
Fireplaces Number 4
Fireplaces Type Natural Gas
Inclusions Sub Zero Fridge, 2 B/I ovens, B/I gas cooktop, B/I microwave, beverage fridge, Washer, Dryer, Elfs, Window coverings, Egdo x remote, C/Vac and attach, Irrigation system, Security system, Gazebo, Shed, Pool, Hot Tub & equipment.
Exterior
Exterior Feature Landscape Lighting, Hot Tub, Lawn Sprinkler System, Privacy
Garage Private Double, Private
Garage Spaces 11.0
Pool Inground
View Forest, Trees/Woods
Roof Type Asphalt Shingle
Total Parking Spaces 11
Building
Foundation Poured Concrete
Others
Security Features Alarm System
GET MORE INFORMATION


