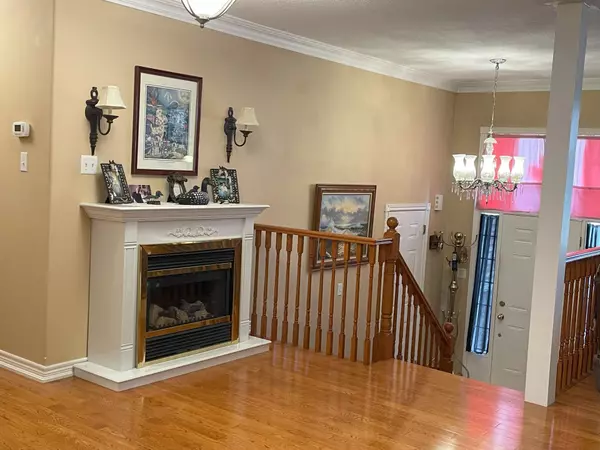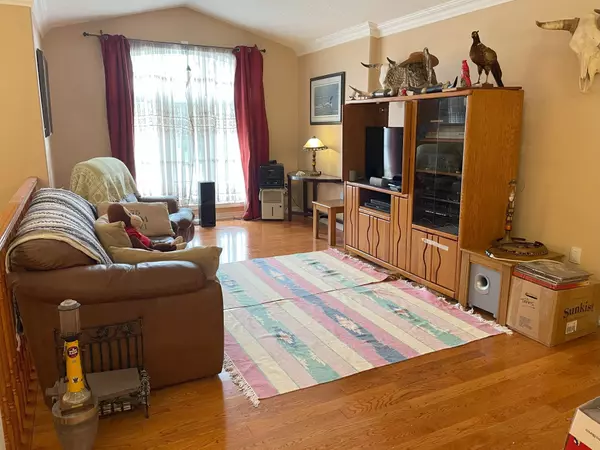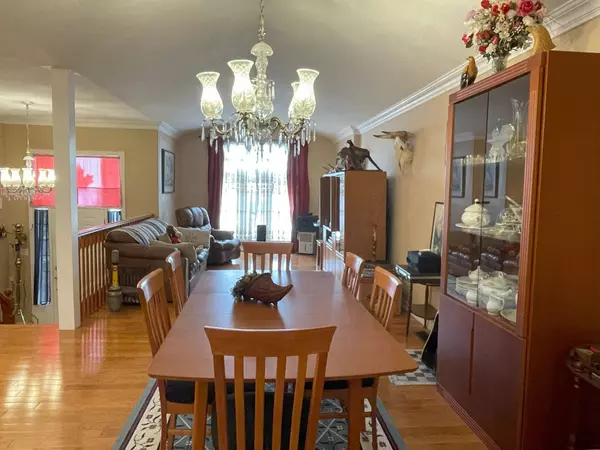REQUEST A TOUR If you would like to see this home without being there in person, select the "Virtual Tour" option and your agent will contact you to discuss available opportunities.
In-PersonVirtual Tour

$ 579,900
Est. payment /mo
Price Dropped by $20K
316 Main ST W Southgate, ON N0C 1B0
3 Beds
1 Bath
UPDATED:
11/22/2024 10:49 PM
Key Details
Property Type Single Family Home
Sub Type Detached
Listing Status Active
Purchase Type For Sale
MLS Listing ID X10417327
Style Bungalow-Raised
Bedrooms 3
Annual Tax Amount $3,670
Tax Year 2024
Property Description
Want to live all on one floor? Try on this open concept raised bungalow for size. Featuring all the must-haves--hardwood floors, double car garage, walk-out to good sized deck in a fenced yard. Spacious kitchen overlooking the living/dining areas with vaulted ceiling, lots of wood cabinetry and counter space. Split entry with wood stairs up or down. No need to rip out old basement finishes - this one is easy to transform the drywalled, partitioned lower level into a fabulous family room, bedrooms & bathroom, or if needed, add private living quarters for your young adult or elder parents. Located across the road from public school. Small town living - walk to parks & shopping.
Location
Province ON
County Grey County
Rooms
Family Room No
Basement Full, Separate Entrance
Kitchen 1
Interior
Interior Features Sump Pump, Rough-In Bath
Cooling None
Fireplaces Number 1
Fireplaces Type Electric
Inclusions All electric light fixtures & ceiling fans, bathroom mirror, electric fireplace,
Exterior
Garage Private Double
Garage Spaces 6.0
Pool None
Roof Type Asphalt Shingle
Total Parking Spaces 6
Building
Foundation Poured Concrete
Listed by ROYAL LEPAGE RCR REALTY
GET MORE INFORMATION






