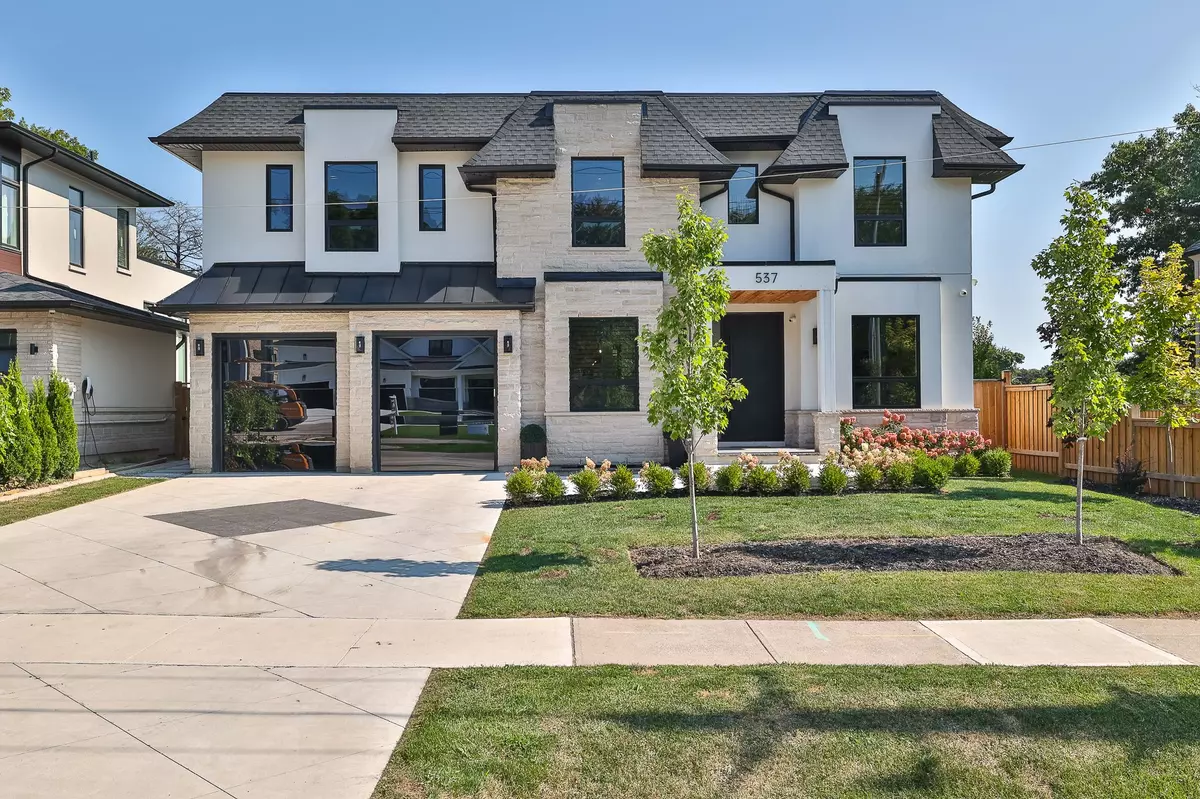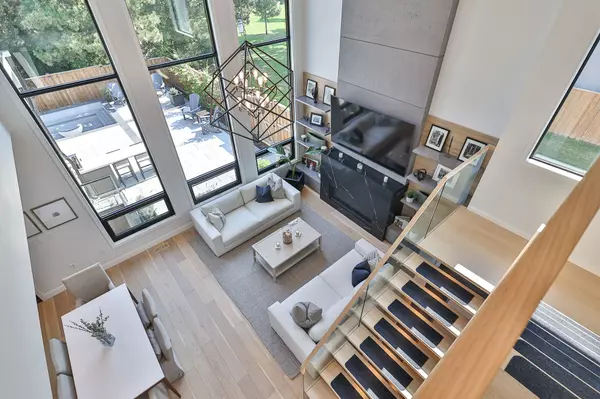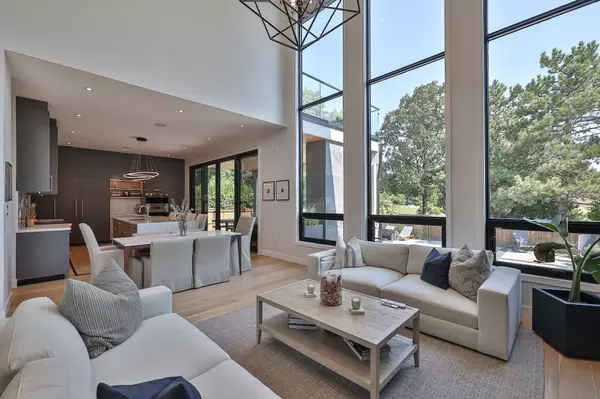
537 Warminster DR Oakville, ON L6L 4N6
5 Beds
5 Baths
UPDATED:
11/09/2024 01:58 AM
Key Details
Property Type Single Family Home
Sub Type Detached
Listing Status Active
Purchase Type For Sale
Approx. Sqft 3000-3500
MLS Listing ID W10415963
Style 2-Storey
Bedrooms 5
Annual Tax Amount $11,952
Tax Year 2024
Property Description
Location
Province ON
County Halton
Zoning RL3-0,O1
Rooms
Family Room Yes
Basement Finished, Finished with Walk-Out
Kitchen 1
Separate Den/Office 1
Interior
Interior Features Built-In Oven, Carpet Free, Water Heater Owned, In-Law Capability, In-Law Suite, Central Vacuum
Cooling Central Air
Fireplaces Number 3
Fireplaces Type Natural Gas
Inclusions Please Refer to the Listing Attachments for the Complete List of Chattels Included
Exterior
Exterior Feature Landscaped, Built-In-BBQ, Backs On Green Belt, Patio
Garage Private Double
Garage Spaces 6.0
Pool Inground
View Park/Greenbelt
Roof Type Metal
Total Parking Spaces 6
Building
Foundation Unknown
Others
Security Features Security System,Alarm System
GET MORE INFORMATION






