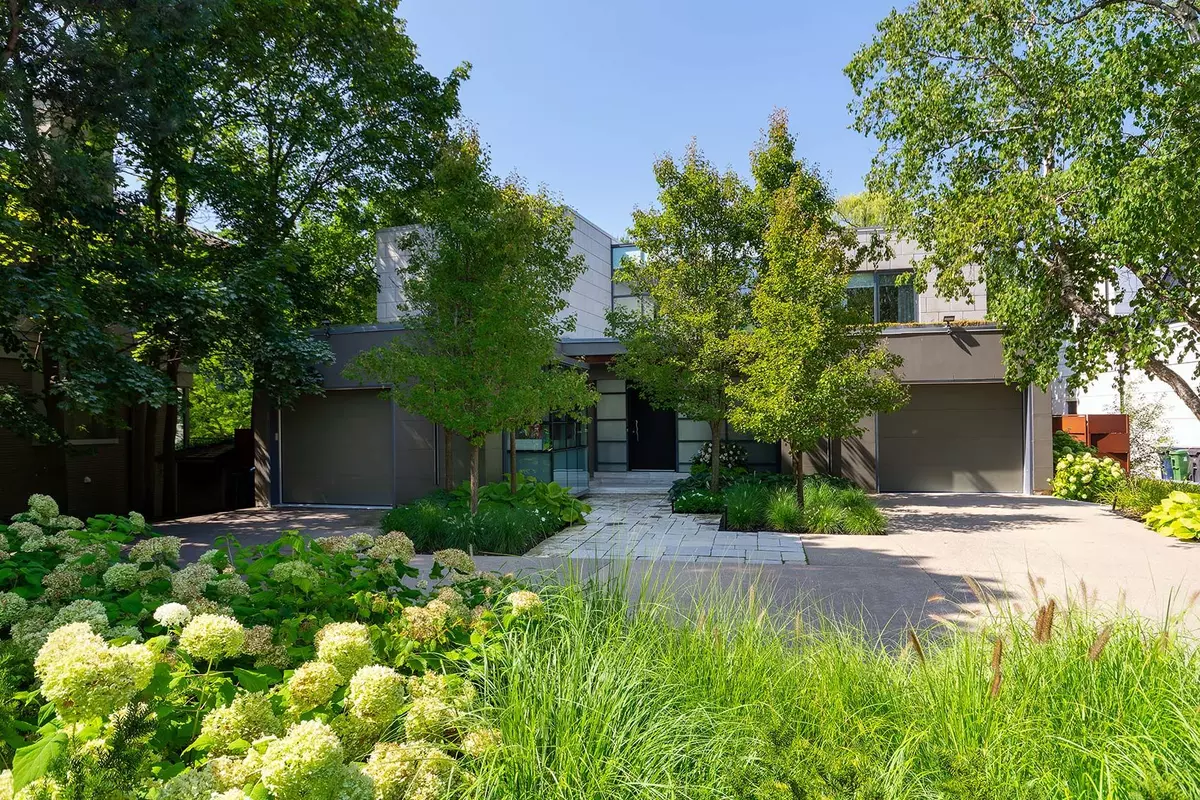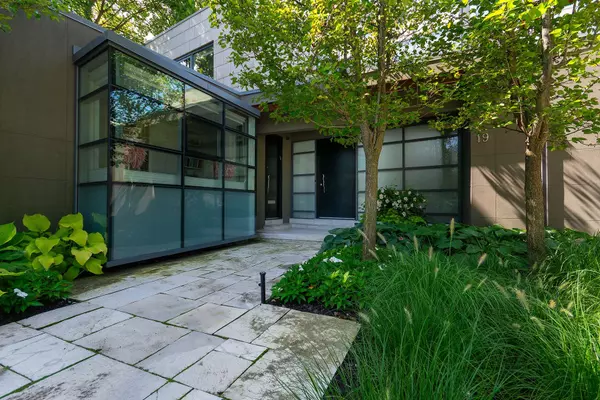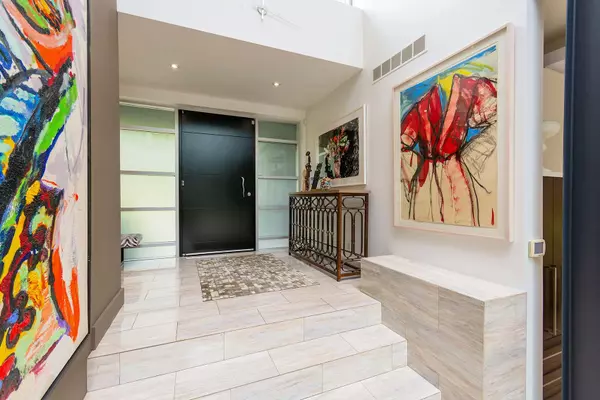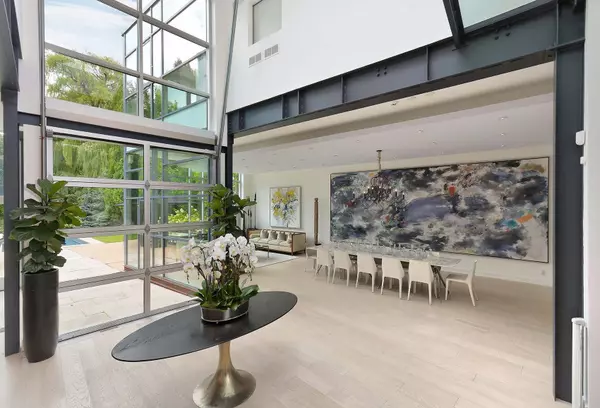REQUEST A TOUR If you would like to see this home without being there in person, select the "Virtual Tour" option and your agent will contact you to discuss available opportunities.
In-PersonVirtual Tour

$ 7,495,000
Est. payment /mo
Active
19 Alderbrook DR Toronto C13, ON M3B 1E3
5 Beds
5 Baths
UPDATED:
10/21/2024 04:51 PM
Key Details
Property Type Single Family Home
Sub Type Detached
Listing Status Active
Purchase Type For Sale
MLS Listing ID C9419318
Style 2-Storey
Bedrooms 5
Annual Tax Amount $24,345
Tax Year 2024
Property Description
Welcome To Your Dream Oasis, Nestled In The Heart Of Nature's Embrace. This Contemporary Masterpiece Is A True Architectural Marvel, Boasting An Open-Concept Design That Seamlessly Merges Indoor Luxury With The Serenity Of The Great Outdoors. Tucked Away On A Private Ravine Lot, This 2-Story Gem Offers You The Perfect Balance Of Tranquility And Sophistication. The 4 Spacious Bedrooms And Five Luxurious Bathrooms And Its Curtain Wall Windows And Skylights Flood Every Corner With Natural Light, Creating An Inviting And Warm Ambiance. The Heart Of This Haven Is The Chef's Kitchen, Where Culinary Dreams Come True, And The Vanishing Edge Saltwater Pool Beckons You To Relax And Unwind While Gazing At The Picturesque Southwest Horizon. Your Own Personal Oasis Awaits You On This Incredible Lot Measuring An Astonishing 107 Feet By 493 Feet, Offering Limitless Possibilities For Outdoor Adventures And Entertainment. Plus, Enjoy The Added Comfort Of Heated Floors In All The Bathrooms And The Foyer. Don't Miss This Rare Opportunity To Own A Slice Of Paradise Where Contemporary Elegance Meets The Enchantment Of Nature.
Location
Province ON
County Toronto
Community Banbury-Don Mills
Area Toronto
Zoning Single-family detached
Region Banbury-Don Mills
City Region Banbury-Don Mills
Rooms
Family Room Yes
Basement Finished
Kitchen 1
Separate Den/Office 1
Interior
Interior Features Auto Garage Door Remote, Bar Fridge, Central Vacuum
Cooling Central Air
Inclusions *See Feature Sheet
Exterior
Parking Features Private Double
Garage Spaces 8.0
Pool Inground
Roof Type Membrane
Total Parking Spaces 8
Building
Foundation Concrete, Poured Concrete, Steel Frame, Wood Frame
Listed by FOREST HILL REAL ESTATE INC.
GET MORE INFORMATION






