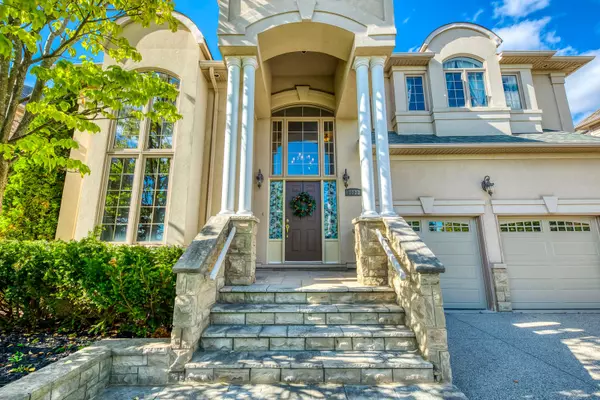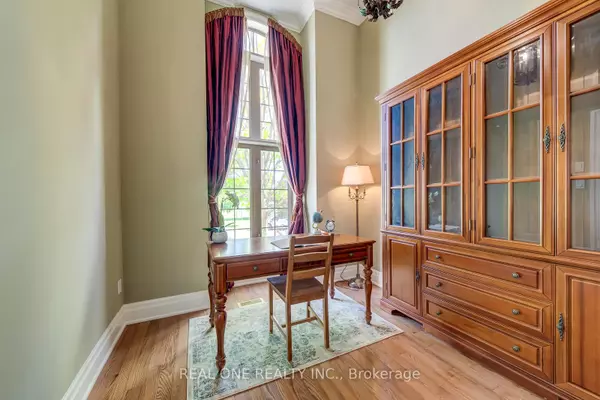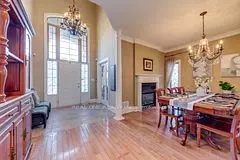
1033 Kestell BLVD Oakville, ON L6H 7L7
5 Beds
5 Baths
UPDATED:
11/08/2024 07:12 PM
Key Details
Property Type Single Family Home
Sub Type Detached
Listing Status Active
Purchase Type For Sale
Approx. Sqft 3500-5000
MLS Listing ID W9386708
Style 2-Storey
Bedrooms 5
Annual Tax Amount $9,541
Tax Year 2024
Property Description
Location
Province ON
County Halton
Rooms
Family Room Yes
Basement Separate Entrance, Finished with Walk-Out
Kitchen 1
Separate Den/Office 1
Interior
Interior Features Auto Garage Door Remote, Built-In Oven, Central Vacuum
Cooling Central Air
Fireplaces Number 3
Fireplaces Type Natural Gas
Inclusions Includes Kitchen Aid Fridge, Ss Kitchen Aid Oven, Kitchen Aid Dishwasher , Wolf 6 Burner Cook Top, Lg F/L W/D, 2nd Dishwasher , Custom Draperies, Hunt/Doug Blinds, Cvac, & Equip., Irrig System, 2 Gd Remotes, All High End Elf's & Chandeliers.
Exterior
Garage Private Double
Garage Spaces 6.0
Pool None
Roof Type Asphalt Shingle
Total Parking Spaces 6
Building
Foundation Concrete
Others
Senior Community Yes
GET MORE INFORMATION






