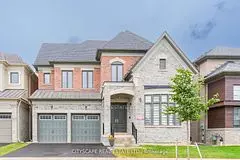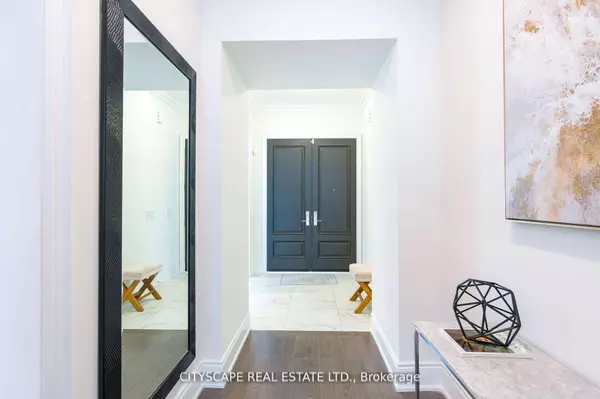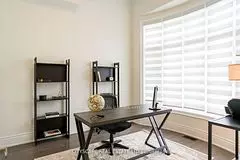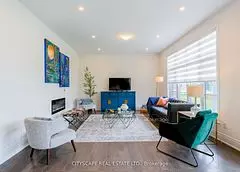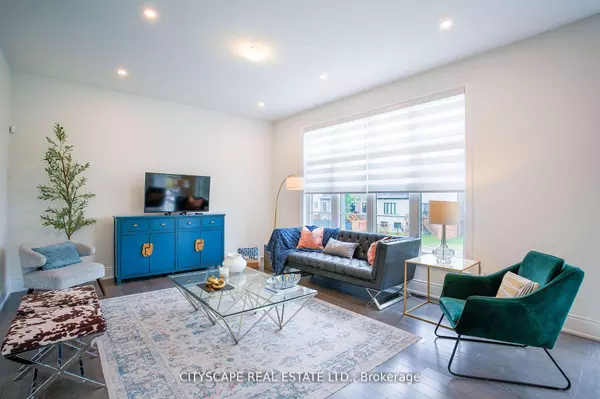REQUEST A TOUR If you would like to see this home without being there in person, select the "Virtual Tour" option and your agent will contact you to discuss available opportunities.
In-PersonVirtual Tour

$ 3,100,000
Est. payment /mo
Active
2405 Irene CRES Oakville, ON L6M 5M2
7 Beds
7 Baths
UPDATED:
11/12/2024 07:06 AM
Key Details
Property Type Single Family Home
Sub Type Detached
Listing Status Active
Purchase Type For Sale
Approx. Sqft 5000 +
MLS Listing ID W9373367
Style 3-Storey
Bedrooms 7
Annual Tax Amount $8,672
Tax Year 2024
Property Description
Nestled in Glen Abbey Encore this luxurious yet modern 7 bed 7 washroom, 2 car garage home is a rare find. This ideal family home greets you with an impressive foyer leading into a well planned out main floor comprising of a state-of-the-art kitchen, a grand dinning area, a well-lit study and last but not least an inviting bight living area with an attached Solarium. Upper level offers 5 large bedrooms, all with ensuite washrooms and ample closet space. The impressive kitchen offers top of the line appliances, ample storage, a full-sized pantry and a huge Island, creating the prefect space for cooking a hearty meal to be shared with family and friends. A unique feature in this house is a finished Loft area consisting of a spacious bedroom, a full washroom and multipurpose living space with attached sun deck. Additionally, this home boasts a fully finished 2 Bed WALKOUT basement which is the perfect space for an in-law suite, or to be used as an additional entertainment area.
Location
Province ON
County Halton
Rooms
Family Room Yes
Basement Finished with Walk-Out, Full
Kitchen 1
Separate Den/Office 2
Interior
Interior Features None
Cooling Central Air
Inclusions All Existing Light Fixtures, Existing Appliances, Window Coverings & Clothes Washer/Dryer
Exterior
Garage Available
Garage Spaces 4.0
Pool None
Roof Type Not Applicable
Total Parking Spaces 4
Building
Foundation Not Applicable
Listed by CITYSCAPE REAL ESTATE LTD.
GET MORE INFORMATION


